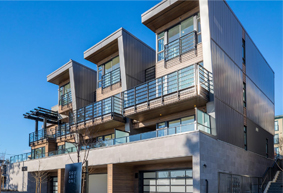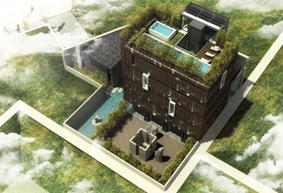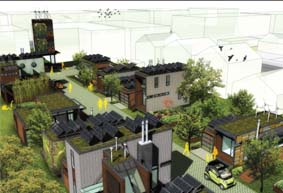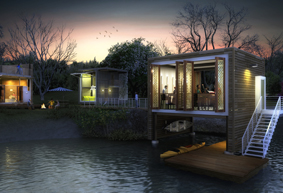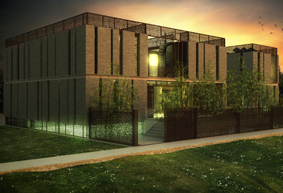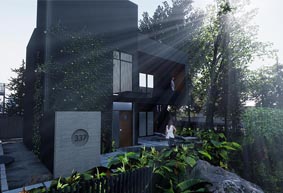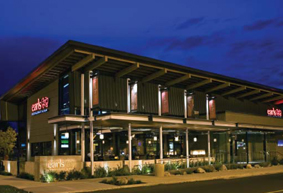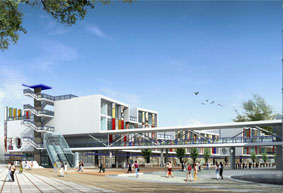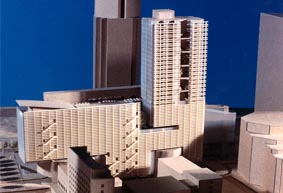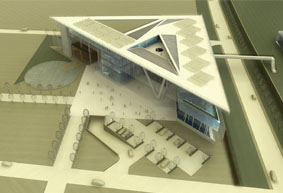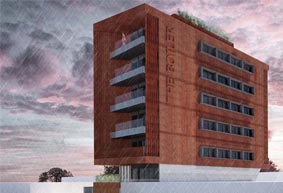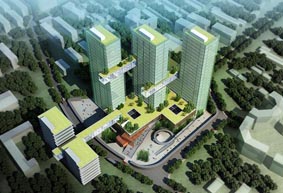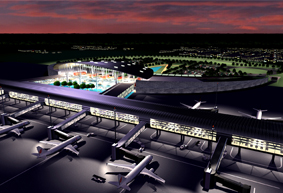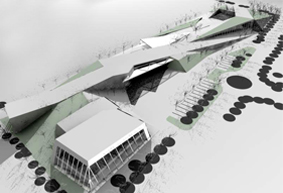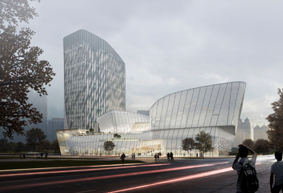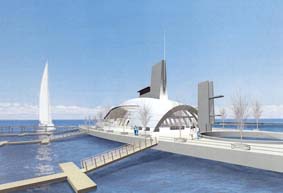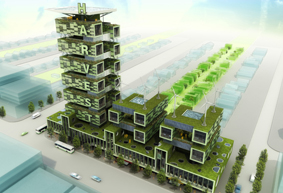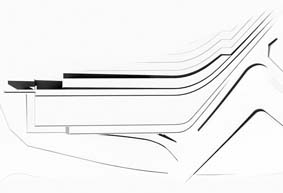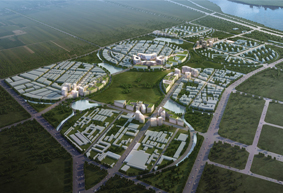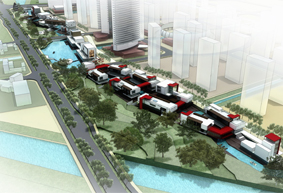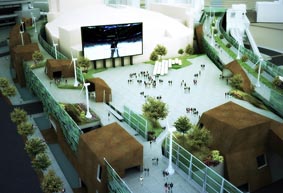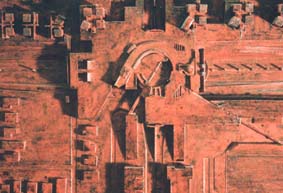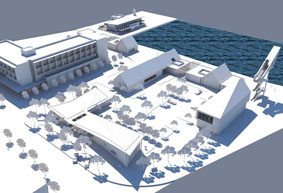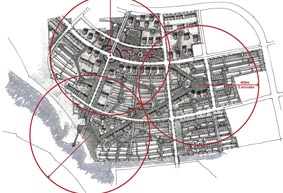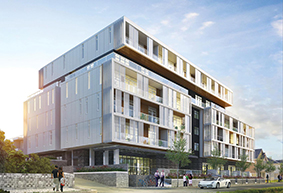

QINGDAO INTERNATION AIRPORT TERMINAL
Commercial
Site: Beijing, China
Type: Masterplan
Collaborators:
Perry & AssociatesDavid F. Ellis Architect
Artropolis Park is conceived as a series of distinct enclaves or precincts separated and surrounded by thresholds of agrarian landscapes. Conceptually, the scheme is rooted in the idea of an ‘art park’- a multi- nodal city where art and other civic uses are sited in an urban greenspace. Like the city of Beijing itself which has more than one center, Artropolis Park will have several ‘hearts’, or centers of activity and urban experience. The central art park will act as an open space armature where all districts, and their signature art buildings, will front onto. Like the aerial perception when fl ying over the agrarian villages and landscapes of China, the pattern of development will be like islands of built form surrounded by landscape and nature....a contrast of intensity and serene.



