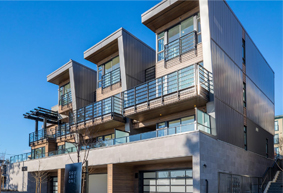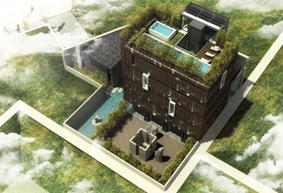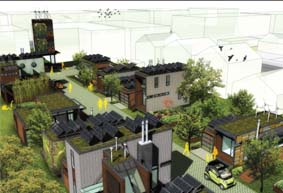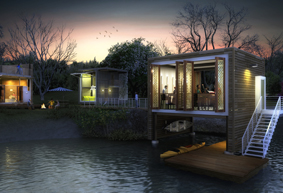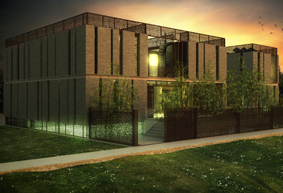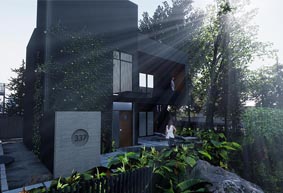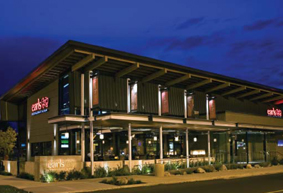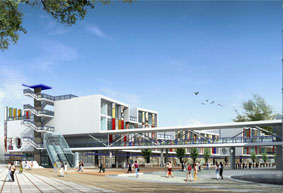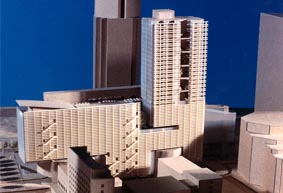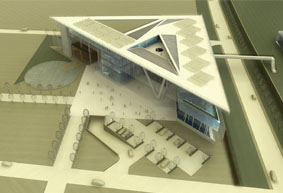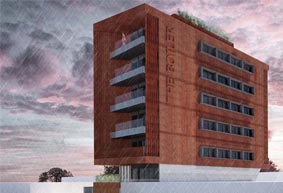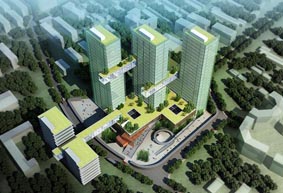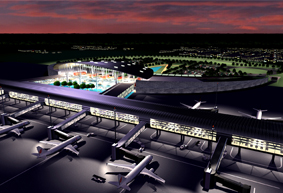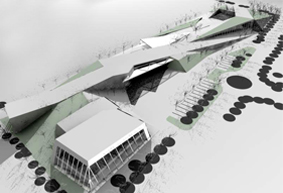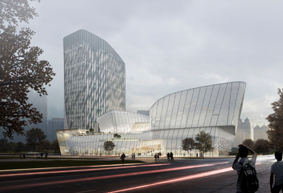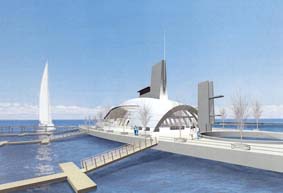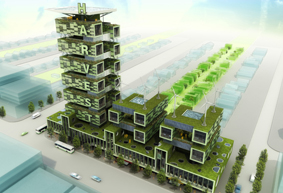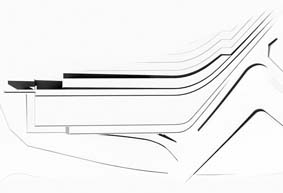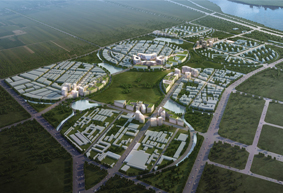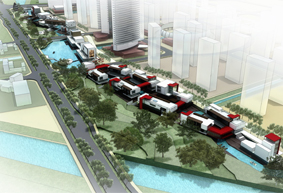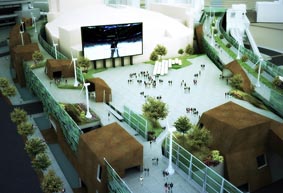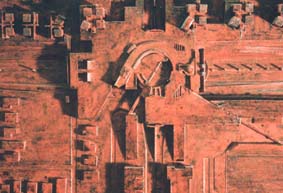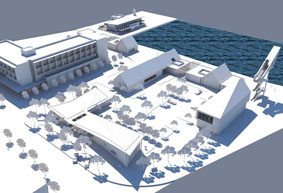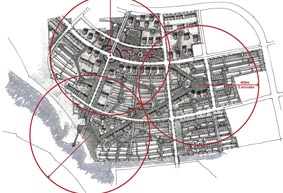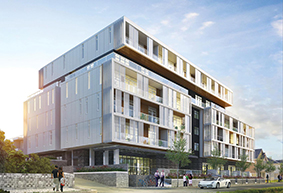

XIAN OFFICE HEADQUARTERS
Office Building
Type: Live-Work Single-Family Home
Date : Completed 2010
Collaborators:
Beijing Design GroupInnovative green design strategies, coupled with a bold and sculptural design, will establish the headquarters as a distinct signature landmark. Passive and Active green building elements boldly express the buildings sustainable features contributing to its overall ‘green identity’. A snakelike S-shaped massing comprised of 3 office wings is composed within an overall triangular composition. The result is a highly sculptural building whose various façade elevations vary because of the asymmetry in massing and distinct requirements of solar orientation. The unique S-shaped multi-wing building results in two large courtyards, or ‘voids’, which benefit the working environment and green design considerably. Every office space has a direct adjacency to communal social space, such as “sky gardens”, courtyards, clubhouse amenities, the lobby atrium etc.





