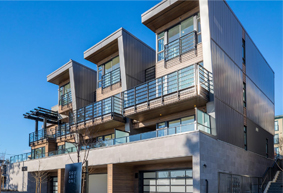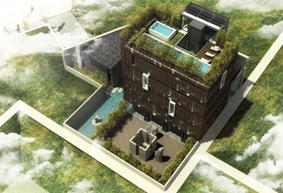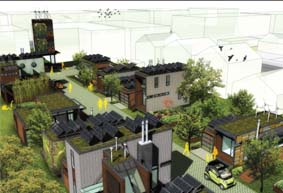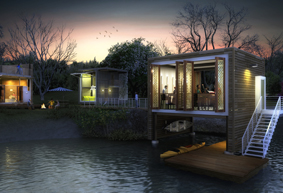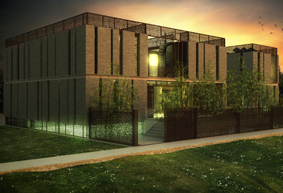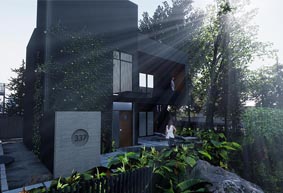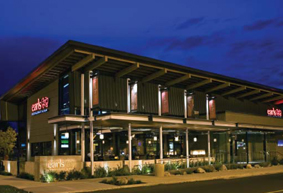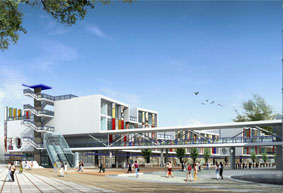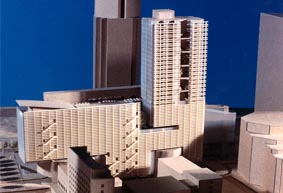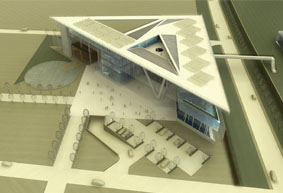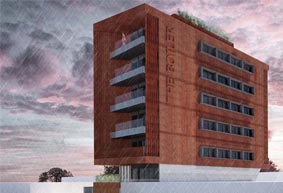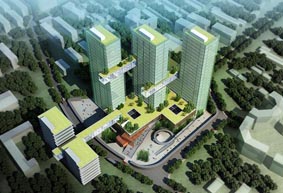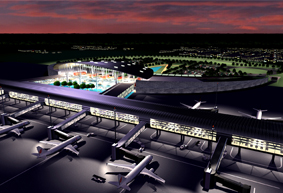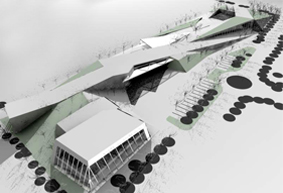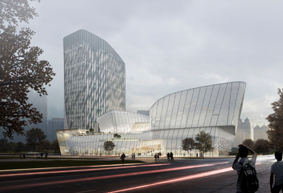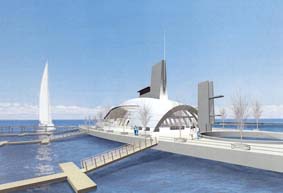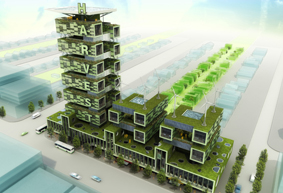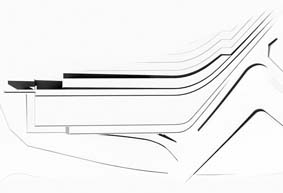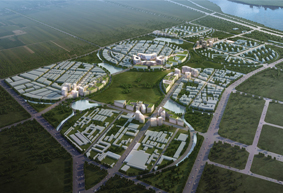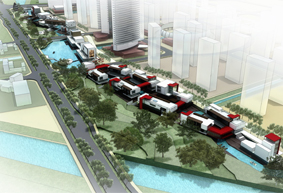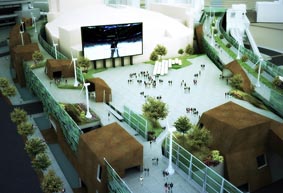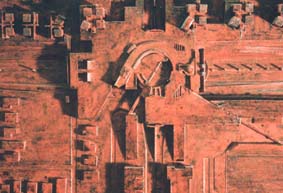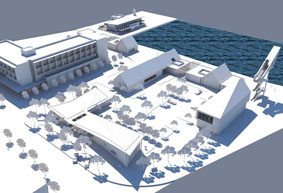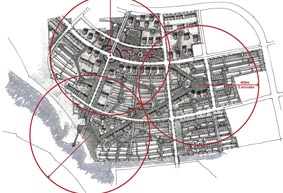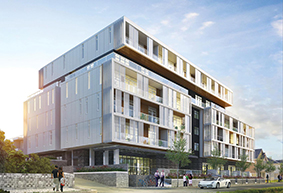

THE BOILER
Industrial / Office
Type: Industrial / Office
Date : 2020
Collaborators:
Ferdous KazimThe predominantly underdeveloped surrounding industrial neighbourhood results in a context comprised, in large part, of 1-2 storey buildings. Our proposal maximizes the envelope vertically since the site is very narrow, resulting in a 7 storey form that reads as a ‘beacon’ within this low context. Furthermore, its vibrant rust patina colour, and cantilevered upper floors gives the impression of the building ‘floating above its context. The memory of the existing dilapidated boiler-room building, with its ad-hoc patinaed metal cladding, and position within the site, is reimagined in the new proposed building. The proposed rust patina cladding is inspired by the industrial vernacular of the existing boiler building and surrounding context. The simple expression of the building can be described as an open ended ‘tube’ with large apertures at both the north and south ends. These apertures, along with their respective balconies, inflect towards the west, capturing the dramatic Vancouver skyline views. Industrial buildings are characterized by a clear logic in form and function, and we wanted our new building to compliment this simplicity of form, yet, do so in a bold and sculptural expression. The materiality of the building is rooted in the core concept of having the building read as a contemporary interpretation of industrial vernacular. Weathered /Corten steel is used as the primary material expression, and its vibrant rust-red patina will give the building and ambiguous timeless identity as to its inception.




