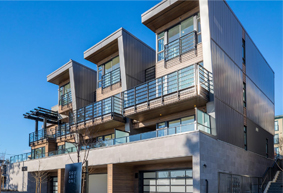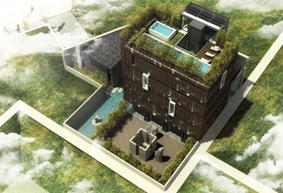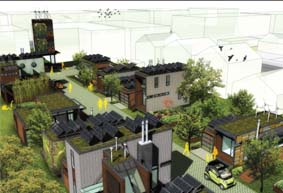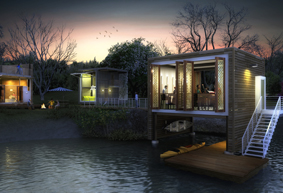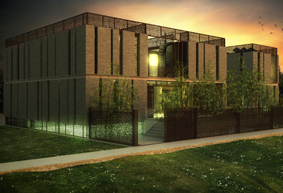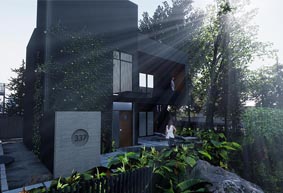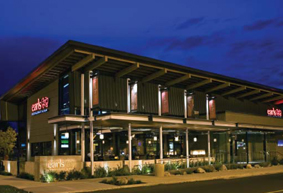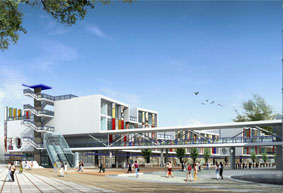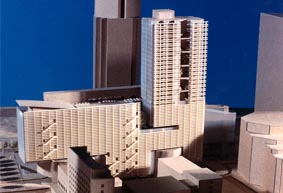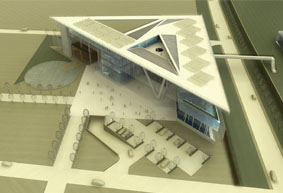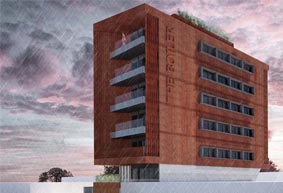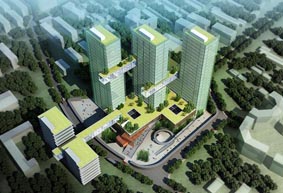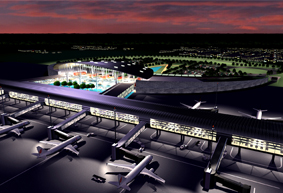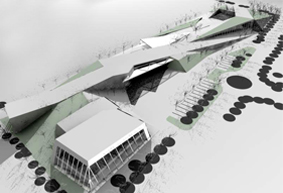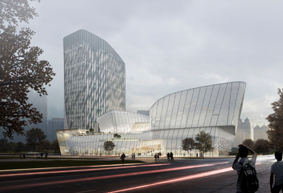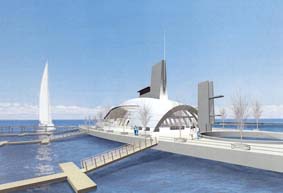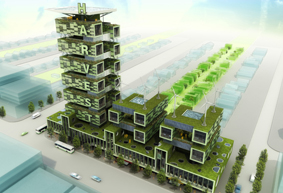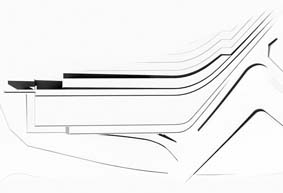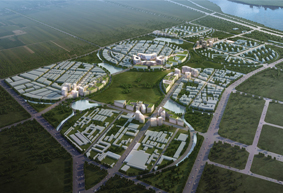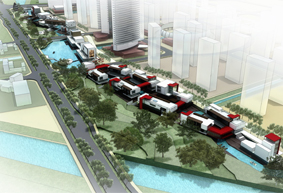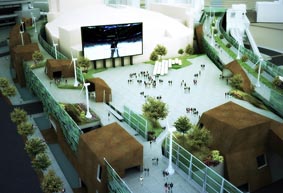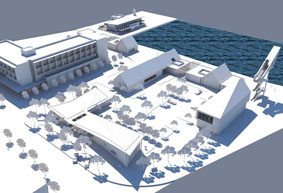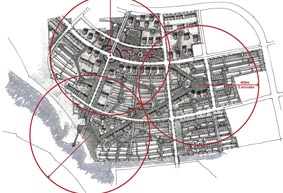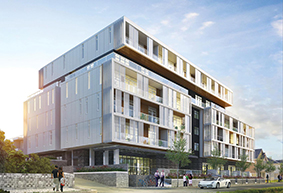

INFILL HOUSE
Laneway Infill House
Type: Laneway Infill House
Date : 2020
Collaborators:
Ferdous KazimThe home is an inter-generational family project to allow the adult children to grow into an affordable home ownership option, and potentially also enable a down-scaling ‘aging-in-place’ option for the parents in the future. The home is a simple L-shaped configuration to enclose a private landscaped courtyard, which the home’s principle spaces orient towards. The uses on the 2 levels reflect a “reverse plan” where the bedrooms are located on the ground floor, and public spaces (kitchen, dining, living room) are on the second floor to take advantage of southwesterly distant views to the Vancouver skyline. The home will be designed under ‘passive design’ strategies to maximize fresh air, and natural light, minimizing solar heat gain on south and west exposures, and capturing solar and rainwater harvesting opportunities. Its minimalist aesthetic is enriched with a material palette of black metal and cedar cladding, and a lathe-screen vertical garden stair tower.






